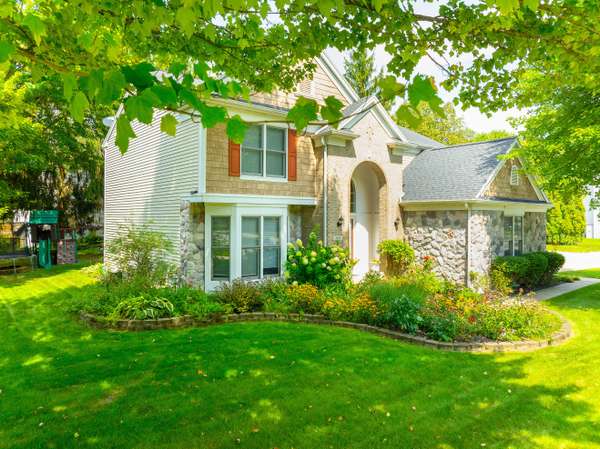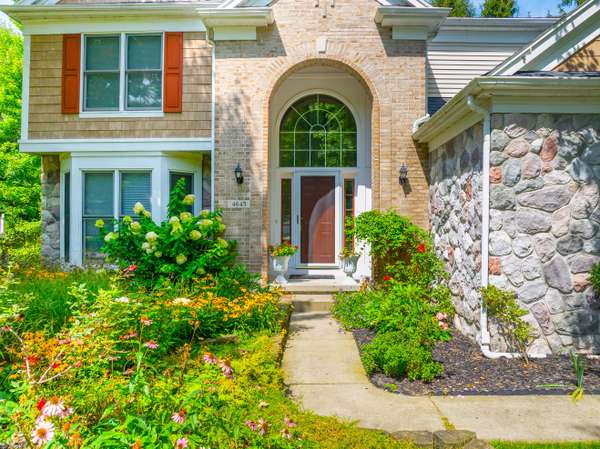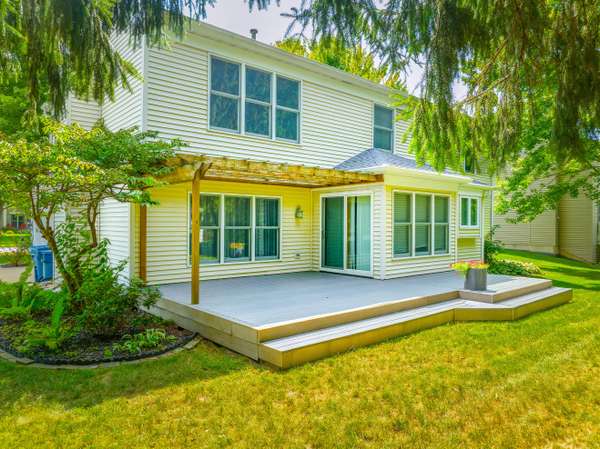
UPDATED:
12/07/2024 03:38 PM
Key Details
Property Type Single Family Home
Sub Type Single Family Residence
Listing Status Active
Purchase Type For Sale
Square Footage 2,340 sqft
Price per Sqft $235
Municipality City of Kentwood
MLS Listing ID 24044950
Style Traditional
Bedrooms 4
Full Baths 2
Half Baths 1
HOA Fees $132/ann
HOA Y/N true
Year Built 1995
Annual Tax Amount $5,369
Tax Year 2024
Lot Size 0.300 Acres
Acres 0.3
Lot Dimensions 100 x 130
Property Description
Location
State MI
County Kent
Area Grand Rapids - G
Direction South off Burton on Patterson to Woodcreek. West to home.
Rooms
Basement Full
Interior
Interior Features Ceiling Fan(s), Ceramic Floor, Garage Door Opener, Laminate Floor, Wood Floor, Kitchen Island, Eat-in Kitchen
Heating Forced Air
Cooling Central Air
Fireplaces Number 1
Fireplaces Type Family Room
Fireplace true
Window Features Insulated Windows
Appliance Washer, Refrigerator, Range, Microwave, Dryer, Disposal, Dishwasher
Laundry Upper Level
Exterior
Exterior Feature Deck(s)
Parking Features Garage Faces Side, Attached
Garage Spaces 2.0
Utilities Available Natural Gas Connected, Cable Connected, High-Speed Internet
View Y/N No
Garage Yes
Building
Lot Description Corner Lot, Level, Sidewalk
Story 2
Sewer Public Sewer
Water Public
Architectural Style Traditional
Structure Type Brick,Vinyl Siding
New Construction No
Schools
School District Forest Hills
Others
Tax ID 41-13-12-427-004
Acceptable Financing Cash, FHA, VA Loan, Conventional
Listing Terms Cash, FHA, VA Loan, Conventional
Get More Information





