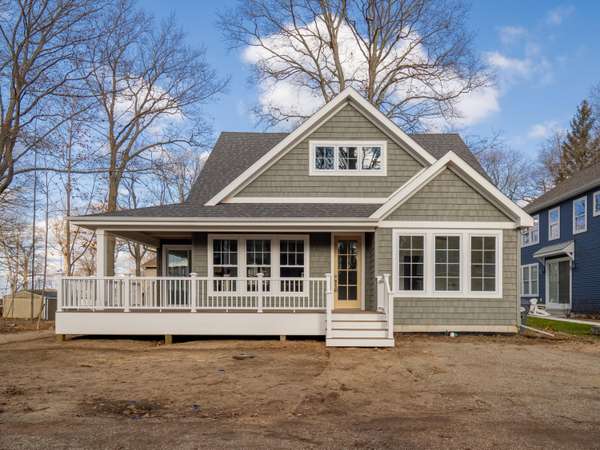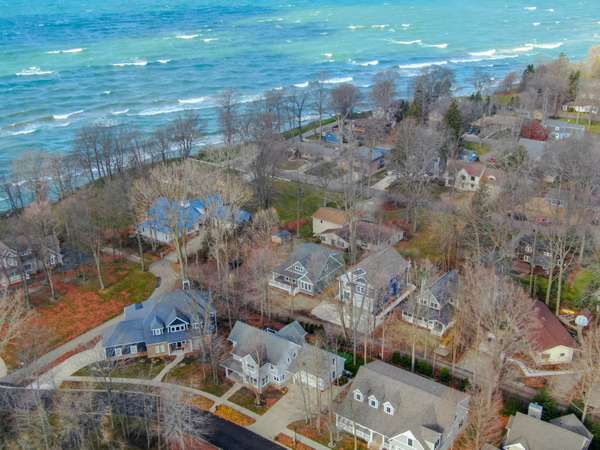UPDATED:
09/04/2024 12:54 AM
Key Details
Property Type Single Family Home
Sub Type Single Family Residence
Listing Status Active
Purchase Type For Sale
Square Footage 2,145 sqft
Price per Sqft $365
Municipality South Haven City
MLS Listing ID 24037055
Style Cabin/Cottage
Bedrooms 4
Full Baths 2
Half Baths 1
Originating Board Michigan Regional Information Center (MichRIC)
Year Built 2022
Annual Tax Amount $8,100
Tax Year 2024
Lot Size 5,566 Sqft
Acres 0.13
Lot Dimensions 60' x irregular
Property Description
Location
State MI
County Van Buren
Area Southwestern Michigan - S
Direction From I-169 and Phoenix St., head West on Phoenix, turn L on Blue Star Hwy, turn R on Aylworth Ave., turn L on Monroe Blvd., turn R on 3rd St to property.
Rooms
Basement Crawl Space
Interior
Interior Features Ceiling Fans, Ceramic Floor, Kitchen Island, Eat-in Kitchen, Pantry
Heating Forced Air
Cooling Central Air
Fireplaces Number 1
Fireplaces Type Gas Log, Living
Fireplace true
Window Features Screens,Low Emissivity Windows,Insulated Windows,Garden Window(s)
Appliance Dishwasher, Microwave, Range, Refrigerator
Laundry Electric Dryer Hookup, Laundry Room, Sink, Upper Level, Washer Hookup
Exterior
Exterior Feature Porch(es), Deck(s)
Utilities Available Phone Available, Storm Sewer, Public Water, Public Sewer, Natural Gas Available, Electricity Available, Cable Available, Broadband, Natural Gas Connected
Waterfront Description Lake
View Y/N No
Street Surface Unimproved
Garage No
Building
Lot Description Level
Story 2
Sewer Public Sewer
Water Public
Architectural Style Cabin/Cottage
Structure Type Vinyl Siding
New Construction Yes
Schools
School District South Haven
Others
Tax ID 80-53-310-006-40
Acceptable Financing Cash, Contract, Conventional
Listing Terms Cash, Contract, Conventional




