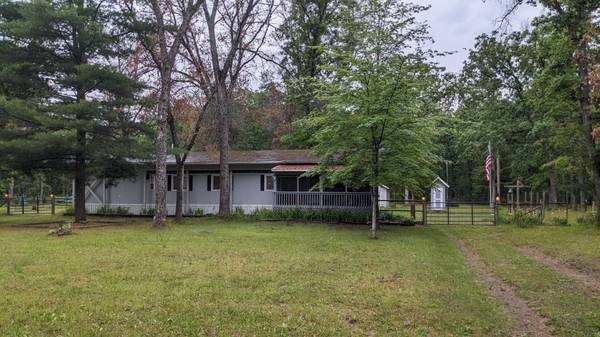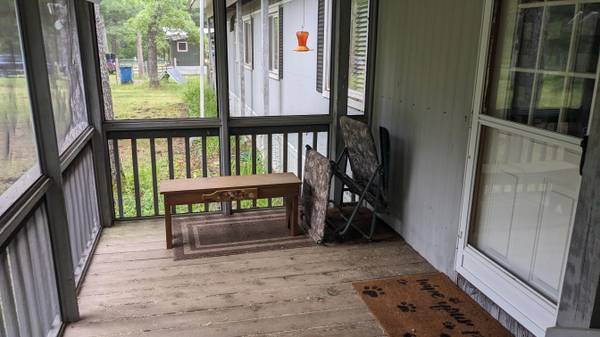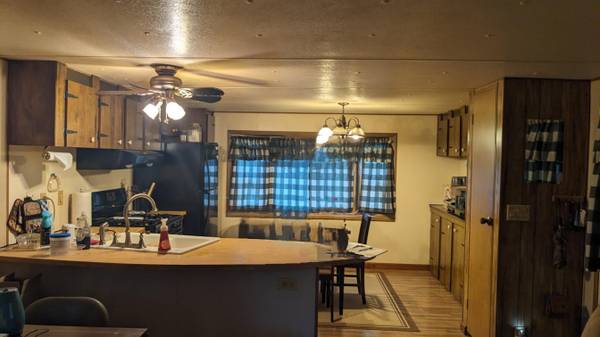
UPDATED:
12/03/2024 01:50 PM
Key Details
Property Type Single Family Home
Sub Type Single Family Residence
Listing Status Pending
Purchase Type For Sale
Square Footage 816 sqft
Price per Sqft $171
Municipality Webber Twp
MLS Listing ID 24033651
Style Ranch
Bedrooms 3
Full Baths 1
Year Built 1982
Annual Tax Amount $1,344
Tax Year 2023
Lot Size 0.890 Acres
Acres 0.89
Lot Dimensions 127x265x127x298
Property Description
Step inside this beautifully maintained 3-bedroom, 1-bath home, and see for yourself what makes it a true gem. Whether you're seeking a year-round residence or a cozy cabin getaway, this home sits on almost an acre of serene land and is move-in ready!
Key Features:
Well-maintained inside and out
Hardwood floors throughout, with laminate in the kitchen
Screened-in porch perfect for relaxing and enjoying nature
All appliances included
Newer furnace for worry-free comfort
One-stall garage, storage sheds, and a fenced-in yard
Convenient location on a paved public road (county-plowed in winter)
Outdoor Adventure Awaits: Jump on your snowmobiles, ATVs, or SXS and hit the trail system just a few blocks away Deal fell through due to buyers financing was denied. Well and septic all completed, and all passed! Deal fell through due to buyers financing was denied. Well and septic all completed, and all passed!
Location
State MI
County Lake
Area West Central - W
Direction M37 North o Baldwin, to 24th Street, E to Merrillville, go south to home on the right
Rooms
Basement Slab
Interior
Interior Features Laminate Floor, LP Tank Rented, Security System, Wood Floor, Eat-in Kitchen, Pantry
Heating Forced Air
Cooling Window Unit(s)
Fireplace false
Window Features Replacement
Appliance Washer, Range, Oven, Dryer
Laundry Main Level
Exterior
Exterior Feature Fenced Back, Scrn Porch
Parking Features Detached
Garage Spaces 1.0
Utilities Available Phone Connected
View Y/N No
Street Surface Paved
Garage Yes
Building
Lot Description Level, Wooded
Story 1
Sewer Septic Tank, Private Sewer
Water Well
Architectural Style Ranch
Structure Type Aluminum Siding
New Construction No
Schools
School District Baldwin
Others
Tax ID 11-023-011-01
Acceptable Financing Cash, Conventional
Listing Terms Cash, Conventional
Get More Information





