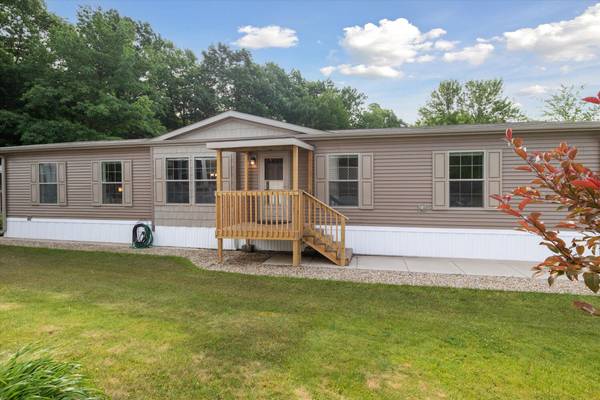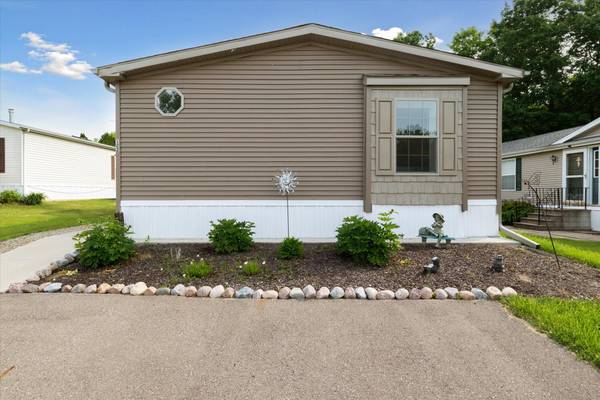UPDATED:
01/02/2025 04:21 PM
Key Details
Property Type Single Family Home
Sub Type Single Family Residence
Listing Status Pending
Purchase Type For Sale
Square Footage 1,792 sqft
Price per Sqft $83
Municipality Three Oaks Twp
Subdivision Lakewood Estates
MLS Listing ID 24028616
Style Mobile
Bedrooms 4
Full Baths 2
HOA Fees $555/mo
HOA Y/N true
Year Built 2022
Property Description
Location
State MI
County Berrien
Area Southwestern Michigan - S
Direction Sawyer Exit to Three Oaks Rd. Warren Woods Rd to Lakewood Estates
Rooms
Other Rooms Shed(s)
Basement Other
Interior
Interior Features Laminate Floor, Kitchen Island, Pantry
Heating Forced Air
Cooling Central Air
Fireplaces Number 1
Fireplaces Type Living Room
Fireplace true
Window Features Screens,Bay/Bow,Window Treatments
Appliance Washer, Refrigerator, Microwave, Dryer, Disposal, Dishwasher, Built-In Gas Oven
Laundry Electric Dryer Hookup, Gas Dryer Hookup, Laundry Room, Main Level, Washer Hookup
Exterior
Exterior Feature Scrn Porch, Porch(es), Deck(s)
Utilities Available Phone Available, Natural Gas Available, Electricity Available, Cable Available, Natural Gas Connected, Public Water, Public Sewer, High-Speed Internet
Amenities Available Clubhouse, Fitness Center, Meeting Room, Pets Allowed, Pool
Waterfront Description River
View Y/N No
Street Surface Paved
Garage No
Building
Lot Description Leased Land
Story 1
Sewer Public Sewer
Water Public
Architectural Style Mobile
Structure Type Vinyl Siding
New Construction No
Schools
School District River Valley
Others
HOA Fee Include Water,Trash,Snow Removal,Sewer
Acceptable Financing Cash, Conventional
Listing Terms Cash, Conventional




