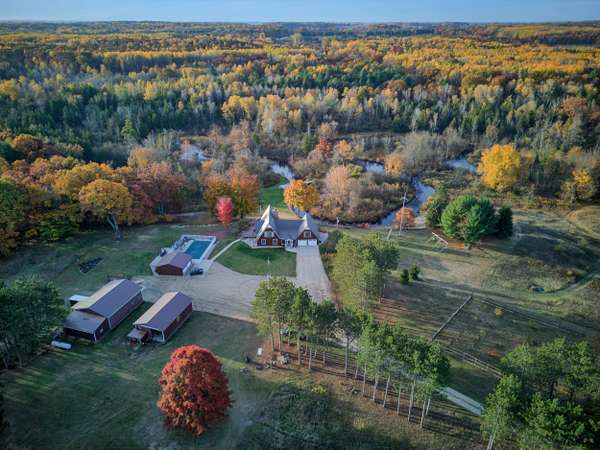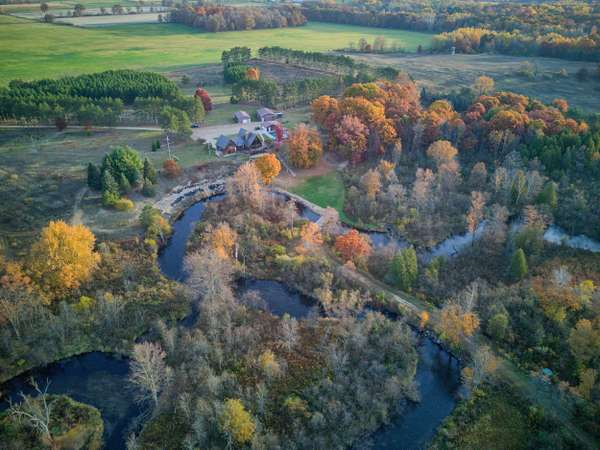
UPDATED:
11/05/2024 10:54 PM
Key Details
Property Type Single Family Home
Sub Type Single Family Residence
Listing Status Active
Purchase Type For Sale
Square Footage 2,484 sqft
Price per Sqft $523
Municipality Fremont Twp
MLS Listing ID 24007989
Style Chalet
Bedrooms 4
Full Baths 3
Half Baths 1
Year Built 1985
Annual Tax Amount $10,323
Tax Year 2024
Lot Size 80.000 Acres
Acres 80.0
Lot Dimensions 1320 x 2640
Property Description
Location
State MI
County Isabella
Area West Central - W
Direction M-20 to South on Coldwater Rd. to East on Blanchard Rd. to South on Woodruff Rd.
Body of Water Pine River
Rooms
Basement Crawl Space, Partial, Walk-Out Access
Interior
Interior Features Ceiling Fan(s), Garage Door Opener, Gas/Wood Stove, Generator, Laminate Floor, LP Tank Rented, Water Softener/Owned, Wood Floor, Eat-in Kitchen
Heating Heat Pump, Passive Solar, Wood
Cooling Central Air
Fireplaces Number 3
Fireplaces Type Family Room, Gas Log, Living Room, Wood Burning, Other
Fireplace true
Window Features Insulated Windows,Bay/Bow,Window Treatments
Appliance Washer, Refrigerator, Range, Oven, Microwave, Dishwasher
Laundry In Basement, In Bathroom, Laundry Room
Exterior
Exterior Feature Balcony, Play Equipment, Patio, Gazebo, Deck(s)
Parking Features Attached
Garage Spaces 2.0
Pool Outdoor/Inground
Utilities Available Phone Connected, High-Speed Internet, Extra Well
Waterfront Description River
View Y/N No
Street Surface Unimproved
Garage Yes
Building
Lot Description Recreational, Tillable, Wooded, Wetland Area, Rolling Hills
Story 2
Sewer Septic Tank
Water Private Water
Architectural Style Chalet
Structure Type Wood Siding
New Construction No
Schools
School District Montabella
Others
Tax ID 07-031-30-001-00
Acceptable Financing Cash, VA Loan, Conventional
Listing Terms Cash, VA Loan, Conventional
Get More Information





