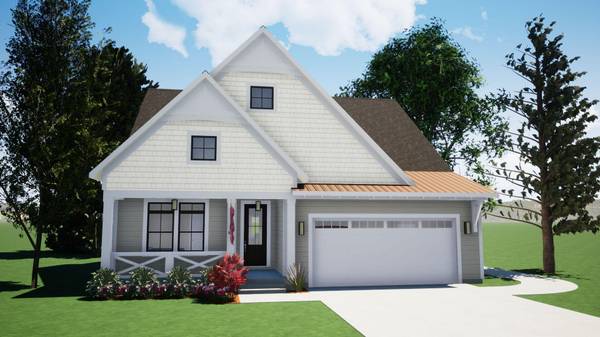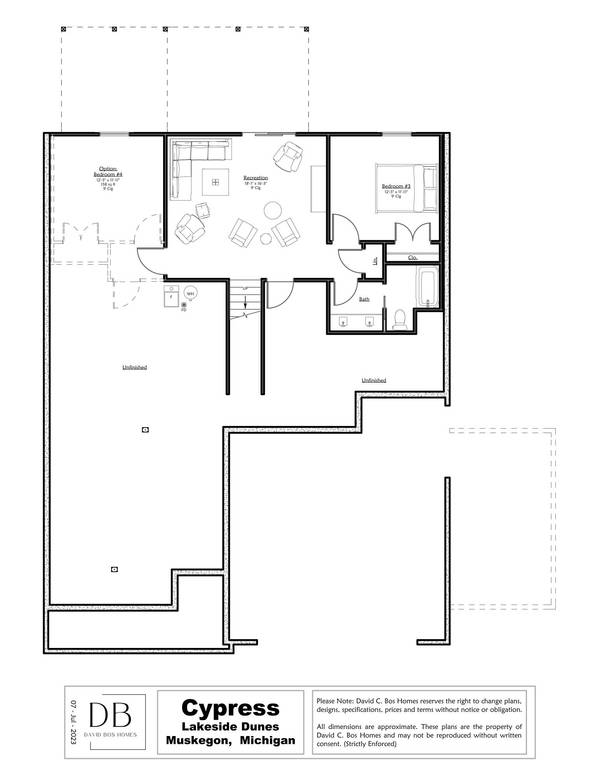UPDATED:
10/15/2024 01:19 PM
Key Details
Property Type Single Family Home
Sub Type Single Family Residence
Listing Status Active
Purchase Type For Sale
Square Footage 2,090 sqft
Price per Sqft $416
Municipality Casco Twp
MLS Listing ID 23134796
Style Traditional
Bedrooms 4
Full Baths 3
HOA Fees $6,000/ann
HOA Y/N true
Year Built 2023
Annual Tax Amount $650
Tax Year 2022
Lot Size 0.350 Acres
Acres 0.35
Lot Dimensions 101x161x101x161
Property Description
Location
State MI
County Allegan
Area Southwestern Michigan - S
Direction From Grand Rapids-196 to exit 26, W to Blue Star Hwy, S to Boardwalk. From South-196 to exit 22, W to Blue Star Hwy, N 3 miles.
Body of Water Lake Michigan
Rooms
Basement Full
Interior
Interior Features Kitchen Island, Eat-in Kitchen, Pantry
Heating Forced Air
Cooling Central Air
Fireplaces Number 1
Fireplaces Type Gas Log, Living Room
Fireplace true
Laundry Other
Exterior
Parking Features Attached
Garage Spaces 2.0
Utilities Available Natural Gas Available, Electricity Available, Natural Gas Connected, Public Water, Public Sewer
Amenities Available Pets Allowed, Pool, Spa/Hot Tub
Waterfront Description Lake
View Y/N No
Garage Yes
Building
Story 1
Sewer Public Sewer
Water Public
Architectural Style Traditional
Structure Type HardiPlank Type,Vinyl Siding
New Construction Yes
Schools
School District South Haven
Others
HOA Fee Include Other,Snow Removal
Tax ID 03-02-140-015-00
Acceptable Financing Cash, Conventional
Listing Terms Cash, Conventional




